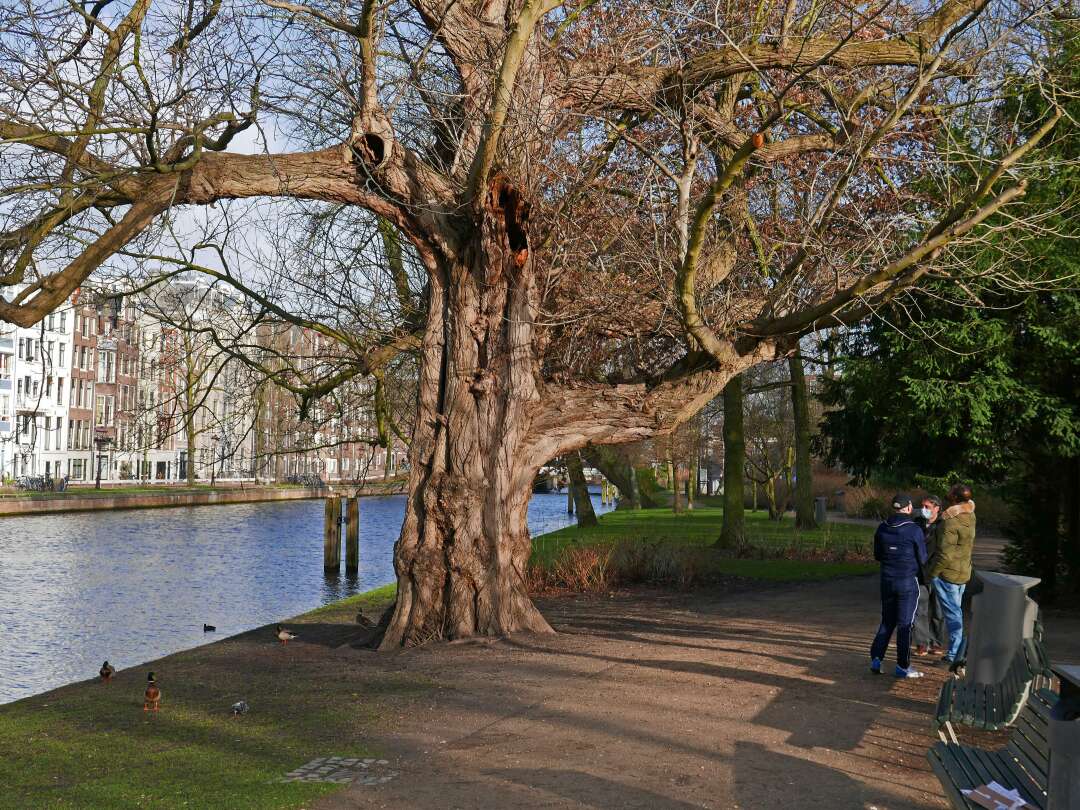
Urban resilience refers to a city's ability to withstand and adapt to shocks and stresses, such as natural disasters, economic downturns, or social unrest. A resilient city can quickly recover from such events and continue to function and provide essential services to its residents.
Settlement systems can become more resilient by incorporating design principles that enhance walkability and navigability of urban and architectural spaces.
By designing environments that are easy to navigate, and are accessible to a wide range of users, architects and urban planners can create more engaging, inclusive and socially cohesive communities. These design strategies can help promote both social and environmental resilience for the public, and equip communities to better adapt to changing circumstances.
Furthermore, a resilient urban ecosystem is closely linked to the provision of ecosystem services, which are all the benefits that people get from well-functioning ecosystems. For example, in a well functioning urban ecosystem networks of plants and bodies of water, like rivers and lakes, can increase the resilience of cities against floods. Because these ecosystem services are directly related to the needs of city dwellers, it is important to engage with them to understand their needs, in particular, with the most disadvantaged social groups. These are on the one hand the most exposed to risks and on the other hand they are the ones set to benefit the most from increased resilience. For this reason we aim to learn about their needs through participatory science, consisting in collecting their views through interviews, and organizing workshops to engage with them about the future of their city.
When we look at how to reduce the risks from flooding, for example, as we are doing in the capital city of Madagascar, we have to consider flood simulations, local institutions and their rules and policies, the lives and livelihoods of the local population and how the local ecosystems function. We integrate all these aspects by creating a dialogue between inhabitants, designers and experts. In particular, we use the latest technology of LIDAR as a visual language to bring all these dimensions together.
LIDAR stands for Light Detection and Ranging and it is a remote sensing method which uses light in the form of a pulsed laser to measure and examine the surface of the Earth.
Indoor spaces are another critical component in designing resilient settlement systems.
As we witnessed during the pandemic, the layout and quality of building interiors greatly affected our behaviour and psychology. Today certain types of public buildings are become larger and more complex, so it can be difficult for people to understand and navigate them. It is our role as designers and planners to have a better understanding of how design decisions, influence people’s wayfinding behaviour and experience.
Indoor spaces that prioritize accessibility, visibility and inclusivity, with features such as clear visual cues, accessible and visible corridors, ramps and elevators, can help create conditions that promote pedestrian comfort, encouraging physical activity and reducing confusion or stress for users.
Strong visual connections between interior and exterior spaces can help embed and integrate a building in its surroundings, and contributes to a more vibrant urban realm.
In times of crisis or unexpected challenges, clear layout can help crowds respond quickly. In pandemics such as Covid-19, indoor space layout also facilitates the necessary spatial changes which directly influence people’s usage habits of a space.
The vulnerable outskirts of the tropical city of Antananarivo are surrounded by large floodplains that provide essential ecosystem services to the citizens. The highly dynamic hinterland supplies the city with a large share of food and provide a unique environment to understand and analyse the interaction between topography, vegetation, engineering systems and governance.
The overall goal of the module is to design and plan functioning blue and green infrastructures, which not only improve urban water efficiency and reduce flooding, but also support local food production, mitigate heat island effects, increase water pollution control, recreation, biodiversity, and ultimately provide jobs for and a higher life quality of citizens. By securing and/or introducing these nature-based (green) stormwater managements (blue) in the urban fabric, we expect the hinterlands to become more resilient to climate change and population growth.
Find out more aboutThis research embeds architectural cognition into the architecture and urban design process, through an iterative process of interactions between scientists and architecture practitioners, to actively shape key design decisions at different design stages. Behavioural studies are combined with design research to understand how architects/designers utilise information about end-users while employing researcher secondments and refining design-support tools (from educational materials to simulations) to improve the design process and outcomes. Comparative analysis of case studies in Singapore, Zurich, and Sarajevo provide variation in parameters such as building and urban design typologies, urban density, and social, cultural and climatic conditions, to contribute to context-specific as well as generalisable research outputs.
Find out more about